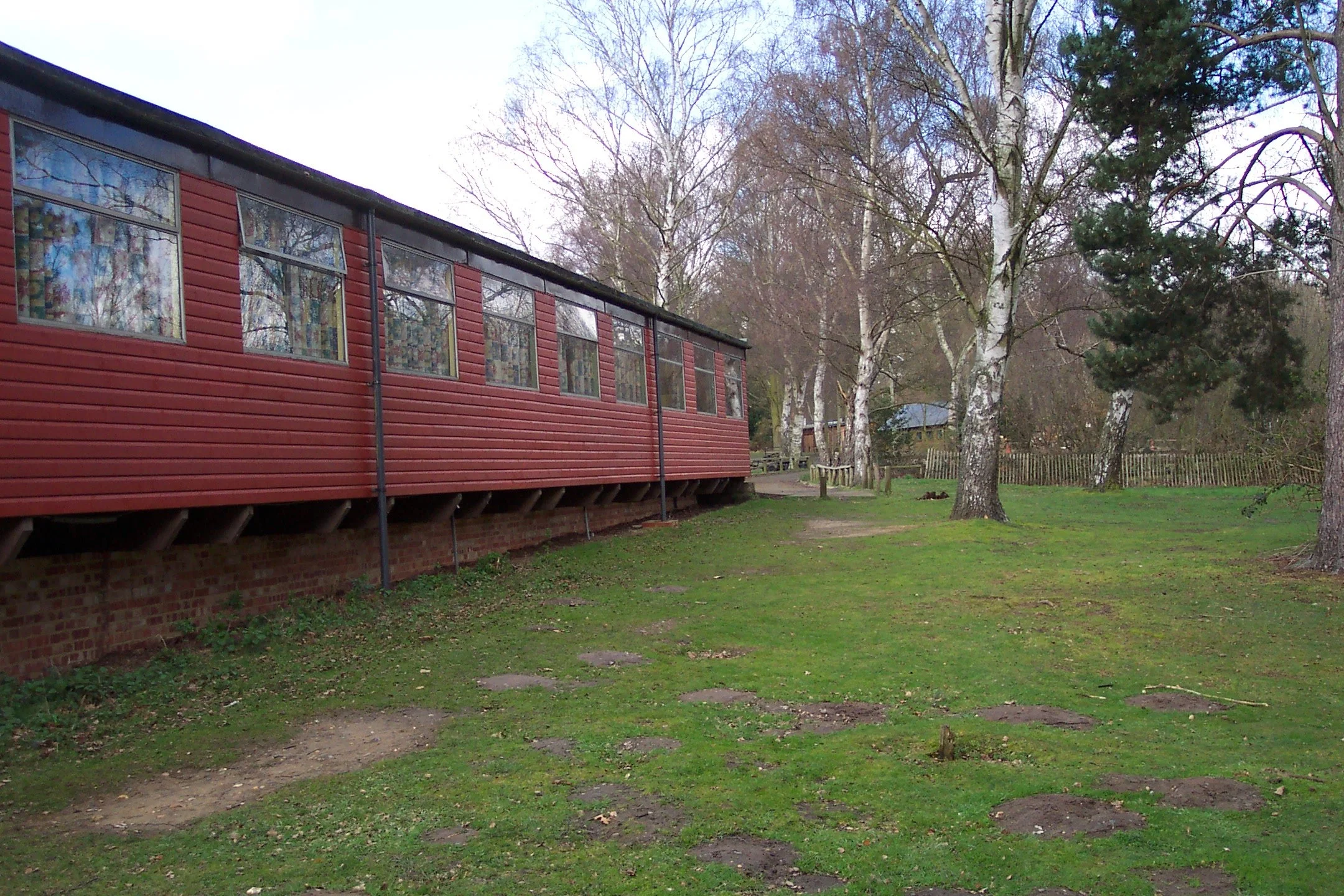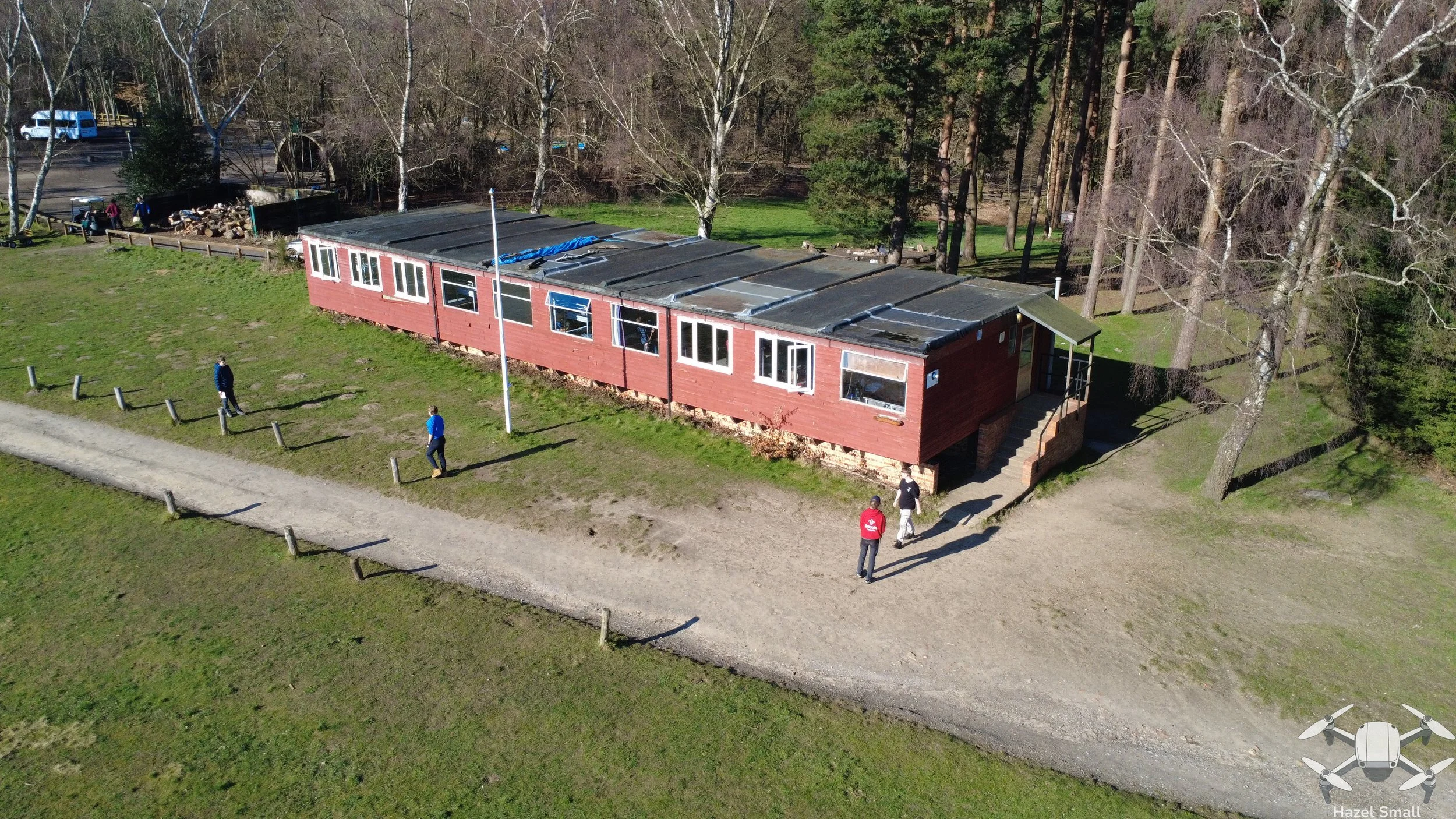PEMBROKE
The Pembroke building can accommodate up to a maximum of 34 people, with a fully equipped kitchen, a WC and a main hall (approx. 7m x 7m) for dining and indoor activities. Hire of the building also includes 6 folding trestle tables and 34 chairs.
The building includes 5 bedrooms which sleep 6 each, and 2 smaller bedrooms which sleep 2 each. Groups need to supply their own bedding. Many of the bedrooms include a beautiful view across the site.
The Pembroke building includes use of the field located at the rear of the building, which contains a small campfire pit. The boundary is the tree line and the fence around the pod village.
Parking for this building is just off the main car park, and includes enough space for 2 group vehicles.
Check out our other buildings here!











