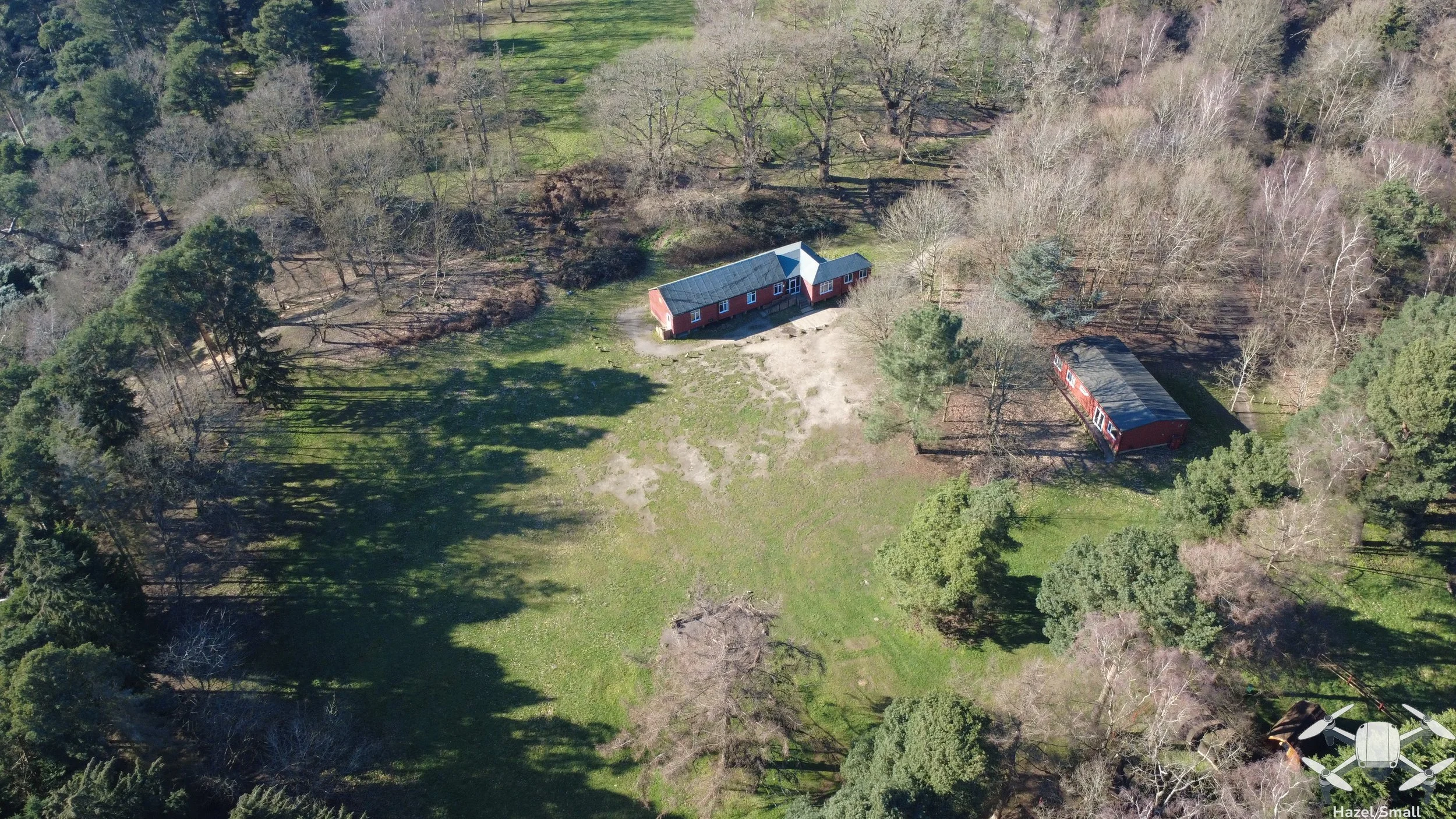TRAINING HUT
The Training Hut can accommodate up to a maximum of 30 people, with a fully equipped kitchen, 2 male toilets and 3 female toilets as well as a single shower. The spacious main hall (approx. 15m x 6m) can be used for dining, indoor activities and sleeping if required. Hire of the building also includes 10 folding trestle tables and 60 chairs.
The building includes 1 bedroom which sleeps 4 people, usually for the leaders, while the hall can sleep up to 26 on the floor. Groups need to supply their own bedding and mats for the hall.
The Training Hut includes use of the field located in front of the building. The boundary is the tree line on the left. There is also a small campfire pit at the front of the building.
Parking for this building is to the rear, it is accessible through the site gate and down the track, and there is enough space for 2 group vehicles. We ask that the ring road is kept clear for emergency vehicles.
Check out our other buildings here!










